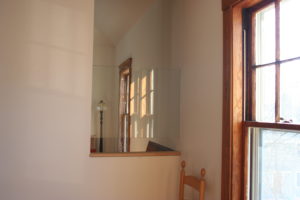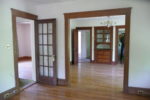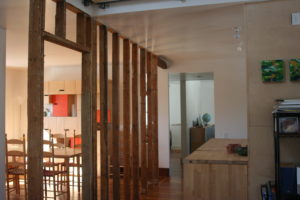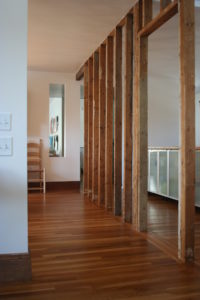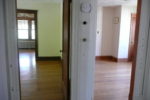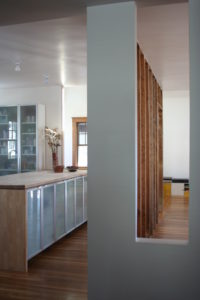Massachusetts, USA
This project is a renovation of a two-family house into a single residence. The design involved opening up the small rooms on one floor of the house into a large “loft-like” space for the living area. This allows for views in all directions and natural light in all spaces throughout the course of the day. The kitchen was moved into the center of the house creating a hub for family life. Work areas, living, cooking and dining spaces are all interconnected and fluid allowing for a communal family life.
