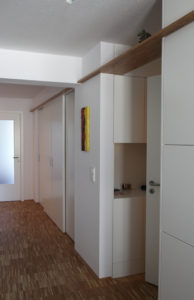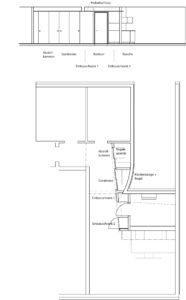Köln, Germany
In this apartment the sleeping area and living space were divided by a long corridor which also contained a number of awkward geometries, ductwork and utility panels. The solution was to design a built-in closet/storage cabinet lining the length of the corridor, thus hiding the awkward structure, creating a more private entry to the bathroom, and providing much needed storage space.

