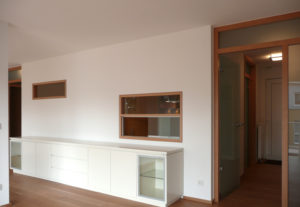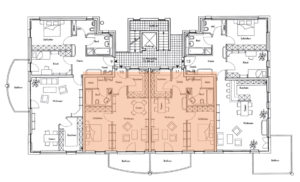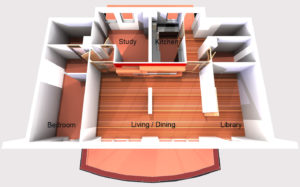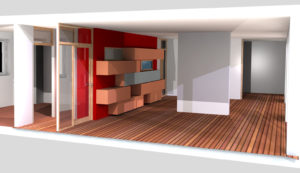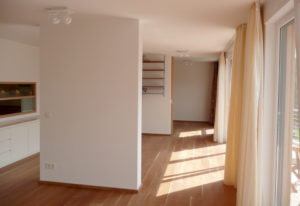Essen, Germany
This project involved the re-design of a residence in an apartment building from two units into one unit. The building was under construction and the owners bought two small units that they wanted to convert into a single unit. There were structural and plumbing constraints which needed to be incorporated into the design. The units had basically one wall as a source of natural light. The design maximized the natural light into the new residence by opening up the rooms along that wall. This also created interior views through the space. Interior walls and openings were placed to allow as much light and views as possible to carry into the center of the residence.
